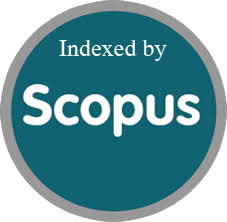Analysis And Design Of G+10 Multi Storey Building Using Etabs
Abstract
Most buildings with horizontal beams and vertical columns have straight forward geometry. Although it is possible to configure any building in 2009 with ETABS, in most cases a simple grid system described by horizontal and vertical column lines will achieve a minimal effort for the geometry of the building. Most buildings have a similar floor level. This function can be used to reduce modelling and design times drastically. The present work deals with the study, design and use of the most economical column beam approach to a multi-story residential building (G+10). Dead load & living loads have been applied and E-TABS' concept for beams, columns, base has exceeded its predecessors by its data sharing. With its current characteristics.The main principal purpose is to construct a multi-storey building that is secure and cost efficient against conditions of gravity loading and to serve the role for which the structures were planned. The dead load and live load are taken into account in the design of the structure. The structure analysis and design is performed using the ETABS software kit. We have followed a state-limited method of analysis in this multi-story project. IS 456-2000 verified the build.The results of analysis are used to check the fitness of structure for use. Computer software for the determination of force, timing of bending, tension, strain & distortion or distortion for a complex structural structure is often used. The principal aim of this project is to comparison ETABS 2009 with manual calculations of the design and analysis of a multi-story building (G+10).



