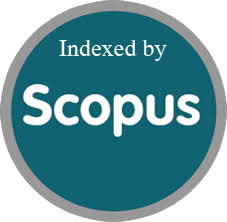A Framework to Integrate Distinctive Design in Sustainable Modularity: Case of Dubai Community Senior Project
Abstract
— The study intends to improve the practice of modular design by setting a framework that allows
to integrate distinctiveness. The study has identified the current practice of modularity and evaluated it that
there is no identified framework for Modular design. The methodological tools used in the study were:
Revit, Sketchup AutoCAD, Fromit, Photoshop and Lumion software’s. the process initiates like
conventional design by gathering information about the project, site and the client goals. The case is an
apartment building for a community located in Dubai, UAE. The 1st step is putting the client goals and
vision in terms of architectural vocabularies which are Individualization, flexibility and efficiency. 2nd is to
set the geometry based on the vocabulary to form a consistent language that rhythms the design. Orthogonal
approach has been selected where the proportions are more flexible, yet the language is comprehensible. 3rd
is calculating the module, it’s a mathematical issue to set the perfect proportions which again serves the
vocabulary while considering the construction. The proportions are set to be as the measurements of the
smallest unit in the apartment or households’ system which is the toilet choosing the average dimension of
1.9*0.45. 4th step is to use the smallest basic module to design living units where each function has a
number of modules, these modular functions when combined a module is formed of each apartment type
(Modular living units) 1, 2,3 and 4 bedrooms. Till this point we are achieving flexibility and efficiency by
the 5th step individualization is integrated through arranging different infills for the final modules according
to different styles including international, local and western. Finally, to evaluate the results the efficiency
rate will be calculated and evaluated against standard rate 15%. This process can be applied to any building
type, it introduces a way of thinking about modular design. It’s a methodically oriented process that will
produce more accurate results of the project vision using modular design process.



